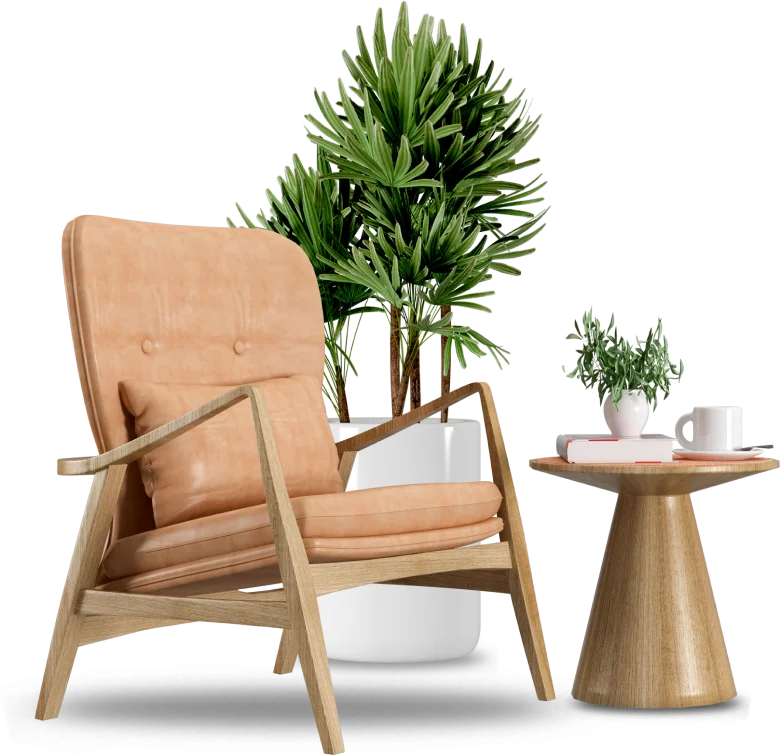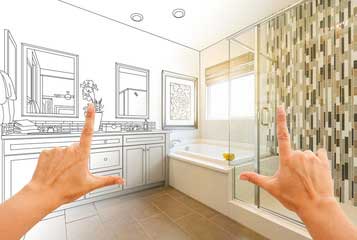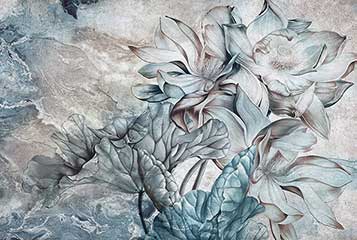
QUALITY
INTERIOR DESIGN
To make the idea of improving your home predictable and live up to expectations, we offer you the services of an interior designer. In addition, a wide range of interior design products. Through us you can order high quality goods directly from the manufacturer.
The work is built gradually and takes 1.5 - 2.5 months in total, depending on the volume.
Stage 1
After initial communication by correspondence and telephone meeting at the facility.
Necessary measurements are taken, the customer's wishes are specified.
After the meeting, a price proposal will be prepared and sent by e-mail within 2 days.
Stage 2
After making a 50% advance payment, the designer starts working on the functional layout of the given space. Depending on the volume of the order, but no later than 2 weeks later, unless otherwise agreed, the designer will create and offer 2-3 possible options for consideration.
At the meeting, we will discuss the offered options. If necessary, adjustments are made and the offered options are completed.
We will arrange the next meeting where one option will be chosen. It can also be customized up to 3 times.
If the project is not approved by the client after that, we will agree to make an additional payment or end the cooperation at this stage.
After the final approval of the layout, we plan to visit shops and salons, where we will select style-forming materials for repairs and interior elements. You need to consider 3-5 trips, each 2-3 hours.
Within a week or two, the designer works on the visualization of the room and offers 2-3 options that differ in color and style solutions.
At the meeting, we will consider which option you like the most. We will make changes if necessary.
The final agreed and approved version will be sent to the customer's e-mail address.
Stage 3
Within 2 weeks, the work documentation will be prepared.
After making the final payment, the customer will receive:
-A preliminary plan of the room showing the dismantling of the partitions.
-Installation plan of partition walls after reconstruction.
-Furniture plan.
- Floor plan with material specification.
-Ceiling plan in the presence of different levels.
-Lighting plan and locations of sockets, switches. *
-Wall tiles with specification for decorative coverings, including tile placement.
-Placement of sanitary equipment and heating radiators *
-Table of specifications of materials and interior elements with active links, prices and photo attached.
Stage 4
Design supervision including:
– Visiting the facility once a week. (Monitoring construction and repair works to ensure compliance with the project, making operational decisions if necessary) Active communication with the client by phone and e-mail is also offered during the architectural supervision period.
– For a fee, it is possible to make additional trips to shops and salons with the client to select interior elements.
After making the final payment, the customer will receive:
- A preliminary plan of the room showing the dismantling of partitions
- Partition installation plan after reconstruction
- Furniture layout plan
- Floor plan, with material specification
- If there is a ceiling plan, different levels
- Lighting plan, with sockets, switch locations *
- Wall plans, with specification for decorative coverings, including tile placement
- Layout plan for sanitary equipment and heating radiators *
- Table of specifications of materials and interior elements, with active links.
- Hinnad en
- Photos
* The design project does not include technical drawings. For example, the electrician's plan shows the location and number of outlets, the pairing of switches with lighting groups, but not the cross-section and number of cables, the tracking of cable and low-voltage wires, and the method of installation is also not calculated.






